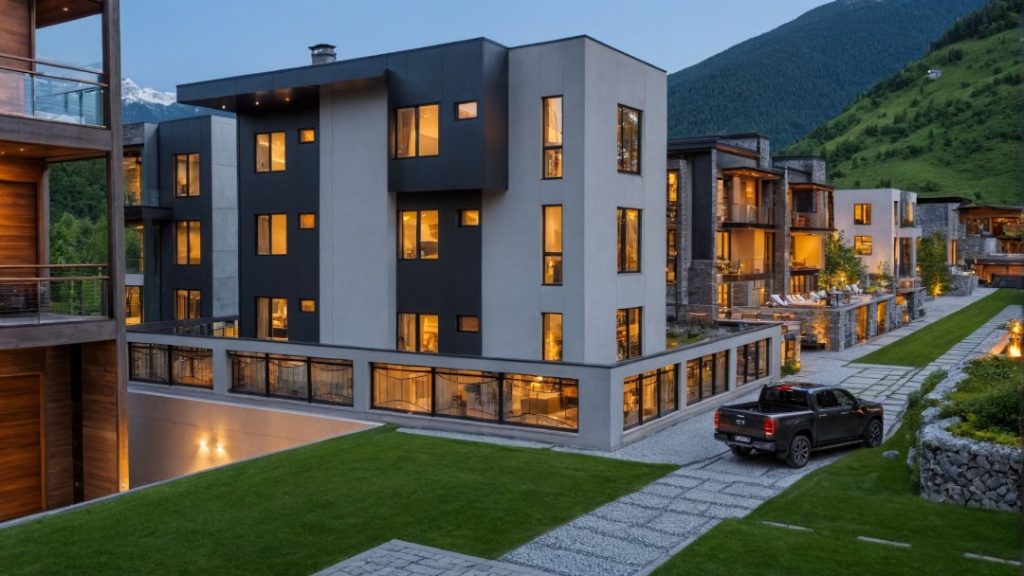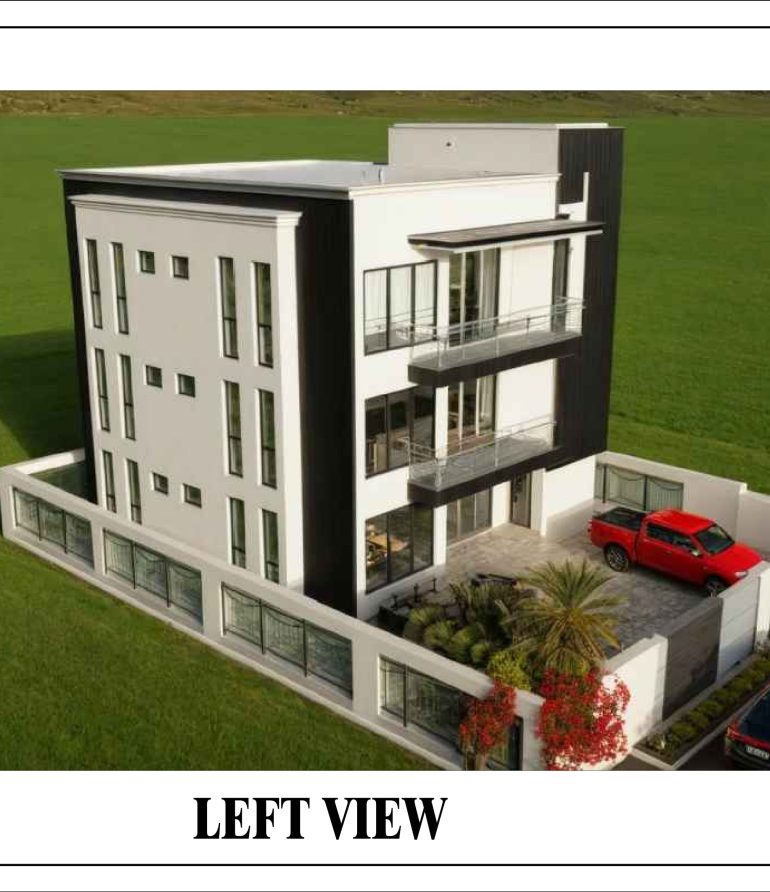Our Main Services
Architectural Drawings
Construction of Affordable Homes
3D Structural Drawings
Landscaping Works

Satisfaction
Guarantee
Since 2009
Our expert team provides trusted solutions to ensure safety, durability, and total peace of mind.
- Qaulity Tools for Work
- Trusted by Clients
- High-Quality Designs

Rev. Frank Ntow Gyan – CEO
Work Experiences
High-Quality Designs
since 2009
Our Services
Architectural Drawings
We specialize in producing comprehensive architectural designs tailored to meet each client’s functional, aesthetic, and regulatory needs. Our team utilizes cutting-edge design software and deep industry knowledge to create blueprints that clearly define every aspect of the project—from spatial layouts and elevations to materials and finishes. These drawings serve as the foundation for construction and compliance with local building codes.
Structural Drawings
Our structural drawings detail the framework that supports a building’s load and ensures its stability. This includes foundations, beams, columns, and reinforcements. Created in collaboration with certified engineers, these technical illustrations guarantee that the integrity and durability of each structure meet the highest engineering and safety standards.
Construction of Affordable Homes
Building Planner Designs is committed to solving the housing needs of Ghanaians by constructing high-quality, affordable homes. We use cost-efficient materials and streamlined construction methods to deliver residential units that are not only durable but also within reach for middle and lower-income families. Our housing projects are built with attention to energy efficiency, security, and long-term sustainability.
Facility Maintenance Works
We offer expert services in modernizing and expanding outdated or underutilized spaces. Our team handles everything from initial design concepts to execution—transforming existing structures into more functional, stylish, and structurally sound buildings. This service is ideal for homeowners or institutions seeking to extend living or working space while increasing property value
Quality Works
Experience Team
Trusted by Clients
Great Designs
FAQs
Questions Answered
We provide a full range of high-quality architectural drawings, including floor plans, elevations, sections, and detailed layouts—customized to meet your specific needs and local building regulations.
Our structural drawings are prepared by experienced professionals and adhere to the latest engineering standards and codes. Each design undergoes thorough quality checks to ensure accuracy, safety, and long-term durability.
Yes, we offer fully customized landscaping solutions to match your style, needs, and environment. Whether it’s a small garden or a full-scale outdoor redesign, we guarantee a beautiful, functional finish.
Client satisfaction is our top priority. From consultation to project completion, we maintain open communication, deliver exceptional quality, and stay true to timelines and budgets—earning the trust of every client we work with

Years in Service
Satisfaction
Our Happy Client
Staff members
Our Work Processes
How Building Planner Designs works
BUILDING PLANNER DESIGNS
Initial Consultation and Needs Assessment
Concept Development and Design Proposal
Detailed Design and Documentation
Project Support and Ongoing Collaboration
Hurry Let’s make something great work together. Got a project in mind? Contact-us




